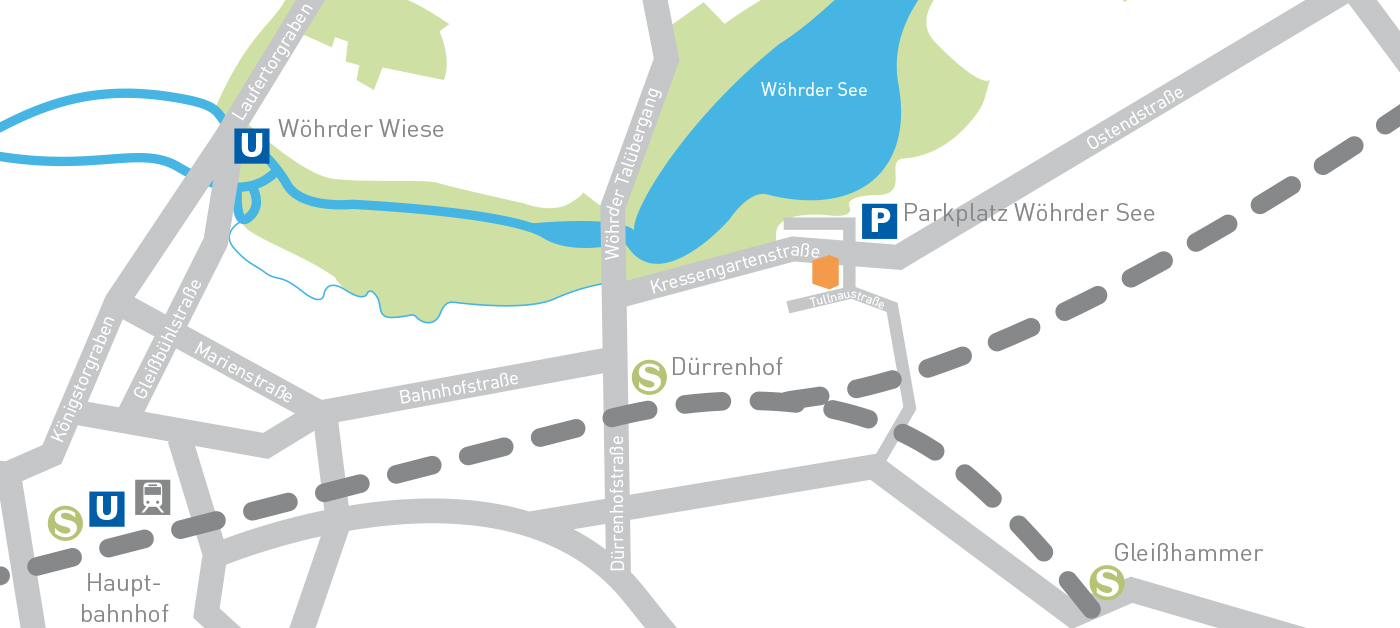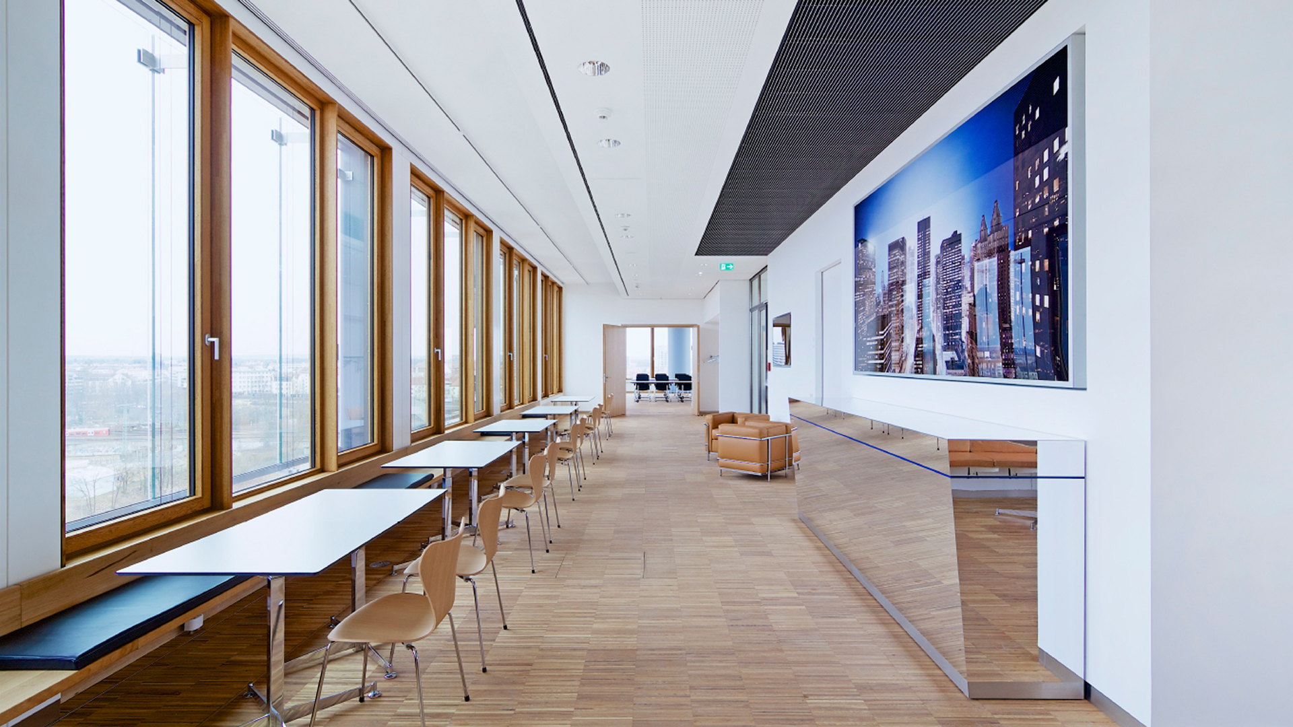
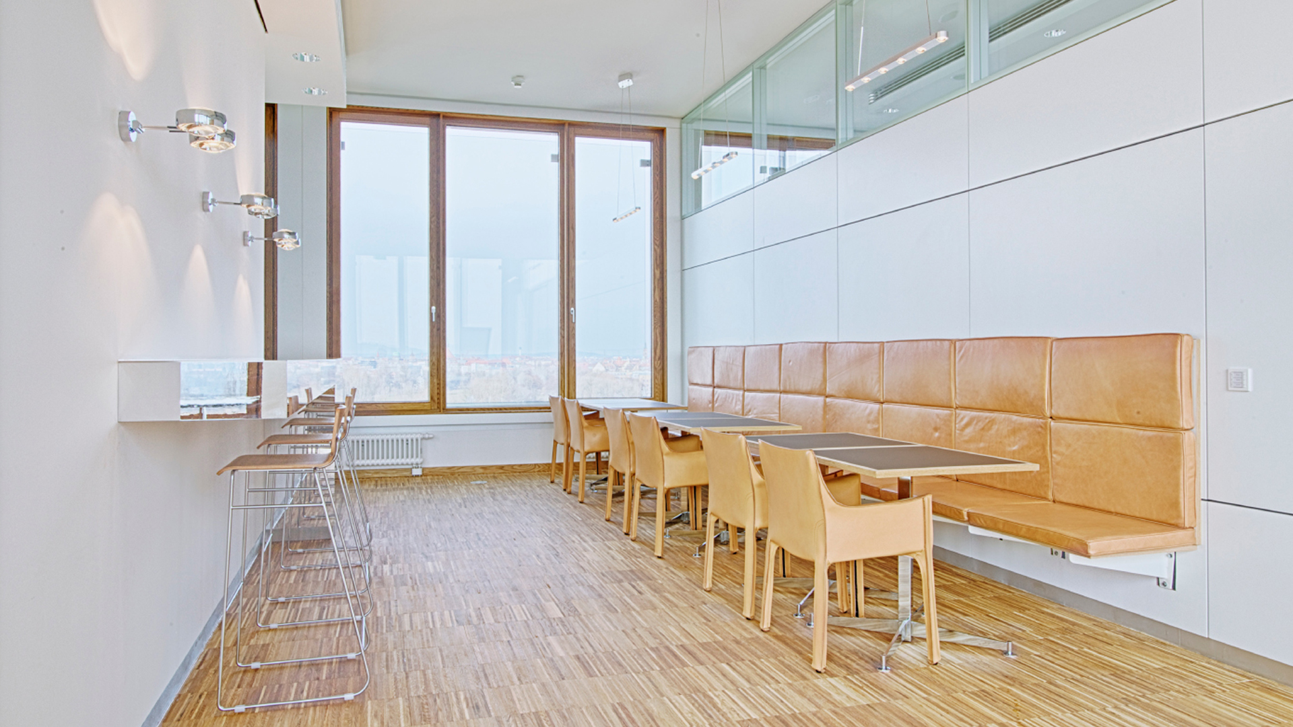
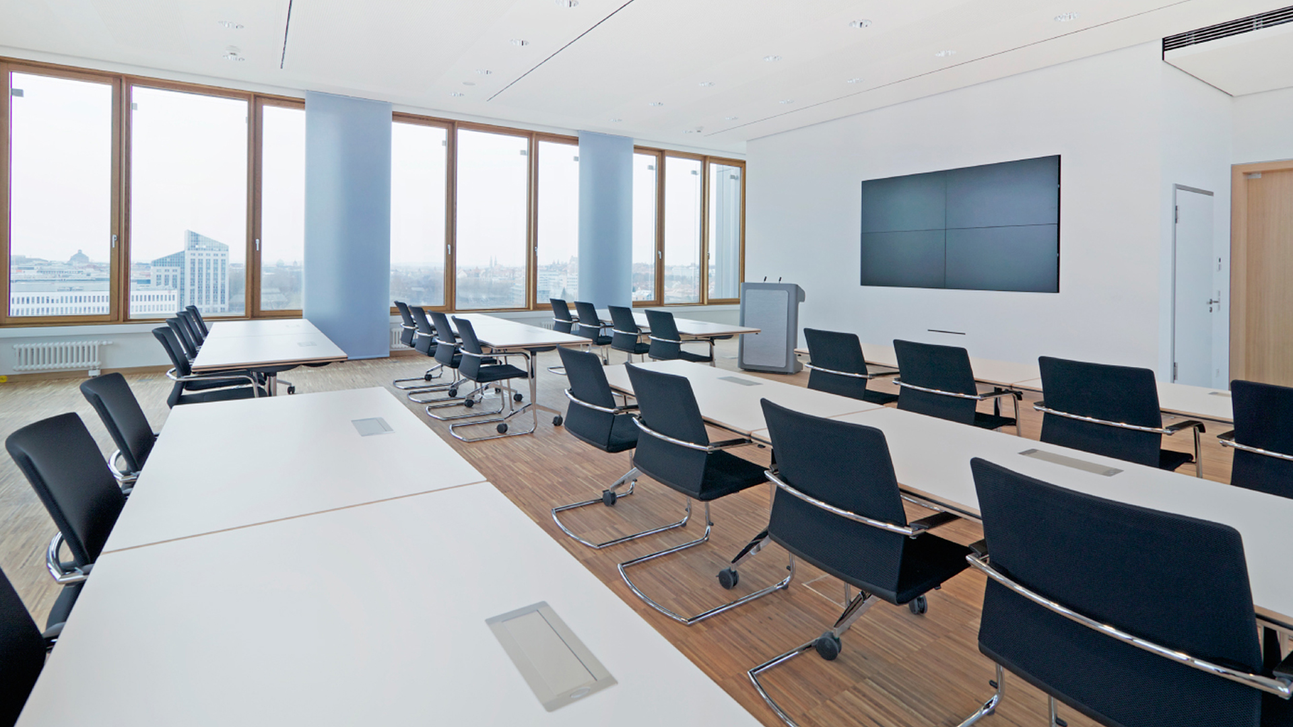
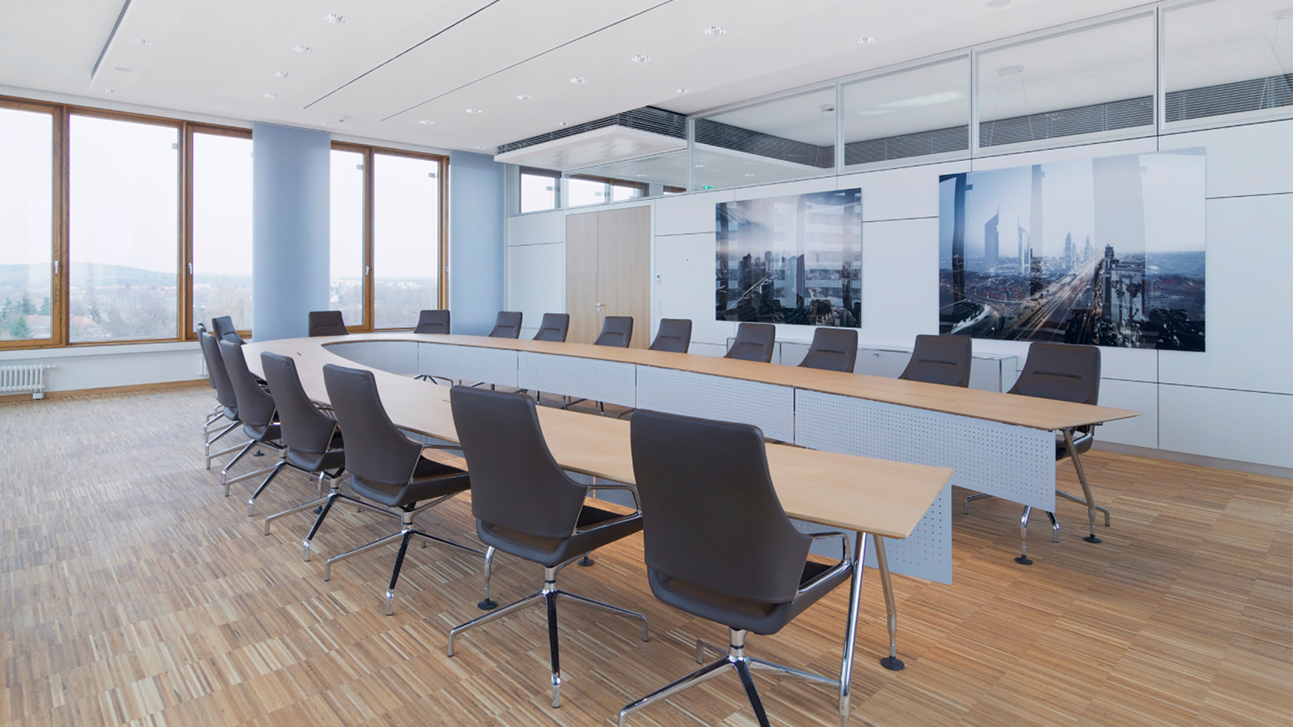
We look forward to your non-binding meeting request via +49 911/23701010 or via mail at tagung@tullnau.de!
A two storey atrium is the representative that connects both of the towers of the VR Bank Metropolregion Nürnberg. Not only the customers feel comfortable here during the opening hours.
It is suitable for company anniversaries, customer events, art evenings and much more. The great, technical equipment for light, vision and sound, variable stage elements and different types of seating possibilities always create a surprisingly successful event.
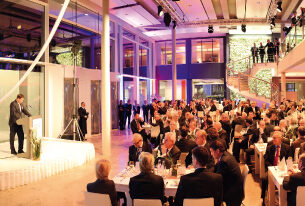
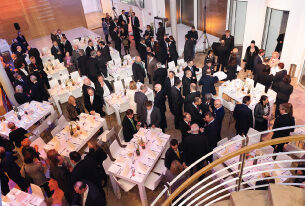
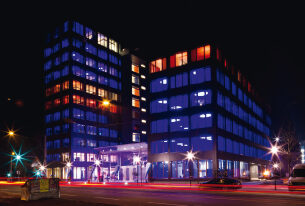
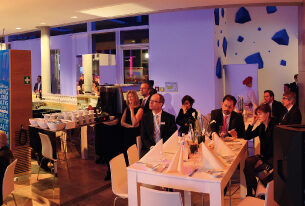
Flexible with style. We offer a suitable room for every opportunity: From a small meeting with 3 persons up to a standing reception for 150 guests. High-quality equipment and a perfectly aligned catering make your meeting successful. It is also possible to organize an open-air event in summer by booking our foyer and the plaza for an unforgettable meeting.
| The room | |
|---|---|
| Location: | 10th floor with panorama view over the „Wöhrder See“ and the „Nuremberger Burg“ |
| Room size: | 80 m2 |
| Room length: | 11 m |
| Room width: | 7,4 m |
| Equipment: | Windows on 3 walls full automatic sunscreens daylight-like lighting, dimmable and separately switchable fresh air exchange |
| Seating: | Conference table with power cabling and view protection leather armchairs for up to 22 persons |
| The technology | |
|---|---|
| Image: | 98“ screen; computer connection via Clickshare or HDMI |
| Sound: | sound via integrated ceiling speakers with Bluetooth or HDMI port |
| Presentation: | flip-Chart pin board presentation material notepads and pens |
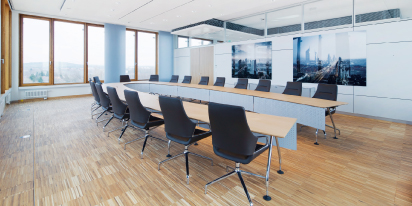
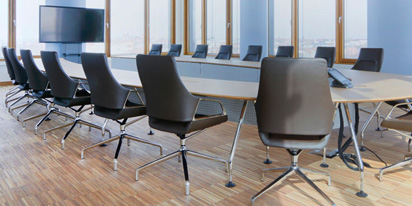
Conference room „Wöhrder See“
| The room | |
|---|---|
| Location: | 10th floor with view over the Tullnaupark and the zoo |
| Room size: | 120 m2 |
| Room length: | 10m with 2m extra in one side area |
| Room width: | 11 m |
| Equipment: | Windows on 3 walls full automatic sunscreens daylight-like lighting, dimmable and separately switchable fresh air exchange |
| Seating: | High-quality, multifunctional conference tables comfortable chairs with armrests, up to 80 persons individual seating variants can be found in the room description available for download |
| The technology | |
|---|---|
| Image: | Multimedia wall with sound system, computer connection via Clickshare or HDMI |
| Sound: | Sound via integrated ceiling speakers with Bluetooth or HDMI, a variation of microphones, light and sound technology is bookable |
| Presentation: | A lectern, technology assistance, protocol table, headquarters table and a lot more |


Conference room „Tullnaupark“
| The room | |
|---|---|
| Location: | 10th floor with view up to the „Nuremberger Burg“ and the zoo |
| Room size: | 107 m2 in a L-shape |
| Room length: | 82 m2 |
| Room width: | 25 m2 |
| Equipment: | Cafébar with counter and barrel serving, atmospheric lighted seating corner with a leather bench and armchairs Foyer with mirror-bar-counter, a long bench at the window side, height-adjustable tables, flexible seating |
| Seating: | Stand tables for up to 100 persons seated with normal tables or dining tables: Cafébar for up to 16 persons Foyer for 25 up to 40 persons Complete seating with tables for up to 56 persons |
| The technology | |
|---|---|
| Sound: | MP3-Player with background music connection of a computer to the sound system with transmission via ceiling speakers and/or screens after prior fitting |
| incl.: | Screens for a presentation of images, logos; free wifi |
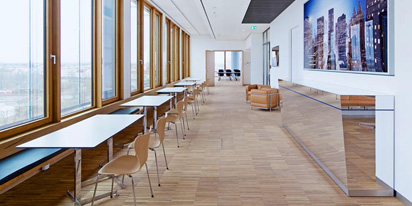
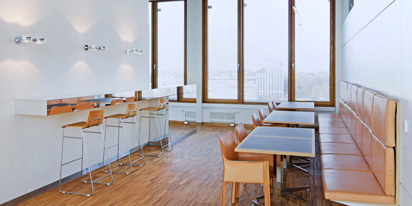
Cafébar and Foyer „ZehnerBar“
| The room | |
|---|---|
| Location: | 2 storey atrium with access from North or South |
| Room size: | 300 m2 |
| Room length: | 18 m2 |
| Room width: | 17 m2 |
| Equipment: | Main hall and gallery with a spiral staircase Cafébar and reception counter lighting dimmable and separately switchable fresh air exchange |
| Seating: | individually From rows to beer table sets or found tables up to events with stand tables or seating groups |
| The technology | |
|---|---|
| Image: | Canvas 4 x 6 m travers scaffolding with high-performance projector lighting with controllable headlights |
| Sound: | Sound technology with mixer and technology assistance |
| Presentation: | Variable stage with up to 16 m2 lectern, armchairs for discussions, headquarters table |
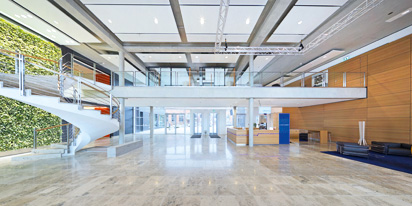
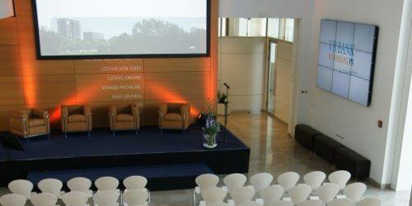
Atrium
| The room | |
|---|---|
| Location: | First floor with view over the „Wöhrder See“ and Tullnaupark |
| Room size: | 25 m2 |
| Room length: | 6,25 m |
| Room width: | 4 m |
| Equipment: | Windows on 2 walls full automatic sunscreens daylight-like lighting, dimmable fresh air exchange |
| Seating: | Eclipse-shaped conference table with current wiring comfortable conference chairs with armrests for up to 12 persons |
| The technology | |
|---|---|
| Image: | 55“ wall screen HDMI or VGA connection |
| Sound: | Via screen-speakers possible (only HDMI port) |
| Presentation: | Flip-chart pin board presentation material notepads and pens |
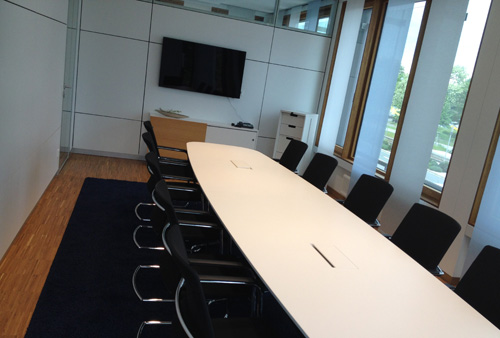
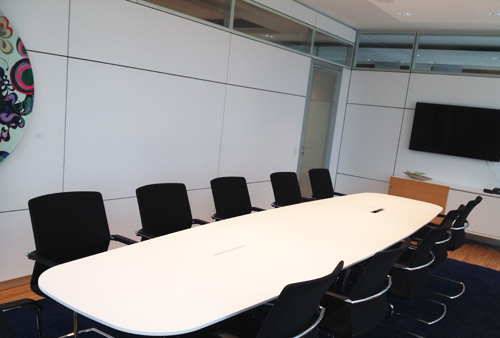
Conference room „Eibach“
| The room | |
|---|---|
| Location: | First floor with view over the „Wöhrder See“ |
| Room size: | 22 m2 |
| Room length: | 5,5 m |
| Room width: | 4 m |
| Equipment: | Windows on 2 walls full automatic sunscreens daylight-like lighting, dimmable fresh air exchange |
| Seating: | Eclipse-shaped conference table with current wiring comfortable conference chairs with armrests for up to 10 persons |
| The technology | |
|---|---|
| Image: | 55“ wall screen HDMI port |
| Sound: | Via screen-speakers possible |
| Presentation: | Flip-chart pin board Presentation material notepads and pens |
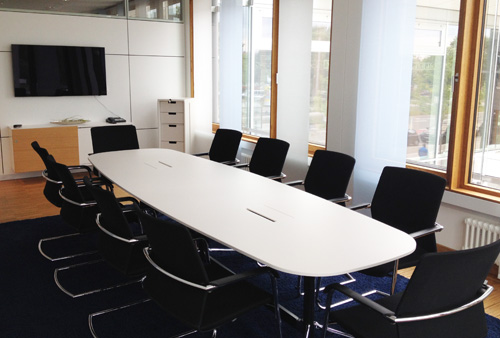
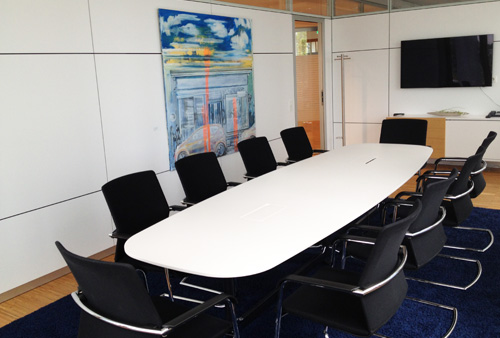
Conference room "Sankt Lorenz"
| The room | |
|---|---|
| Location: | First floor with view over the „Wöhrder See“ |
| Room size: | 12 m2 |
| Room length: | 4 m |
| Room width: | 3 m |
| Equipment: | Windows over the entire length of the room full automatic sunscreens daylight-like lighting, dimmable fresh air exchange drinks-caddy in the room |
| Seating: | Round conference table with current wiring comfortable conference chairs with armrests for up to 4 persons |
| Presentation: | Flip-chart and presentation material on requirement |
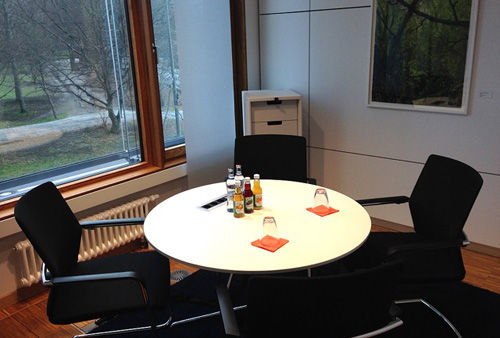
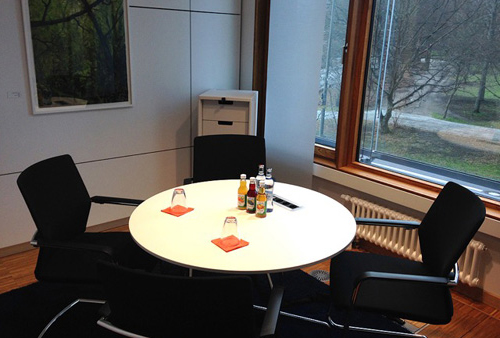
Conference room „Katzwang“
| The room | |
|---|---|
| Location: | First floor with view over the „Wöhrder See“ |
| Room size: | 12 m2 |
| Room lenght: | 4 m |
| Room width: | 3 m |
| Equipment: | Windows over the entire length of the room full automatic sunscreens daylight-like lighting, dimmable fresh air exchange drinks-caddy in the room |
| Seating: | Round conference table with current wiring comfortable conference chairs with armrests for up to 4 persons |
| Presentation: | flip-chart and presentation material on requirement |
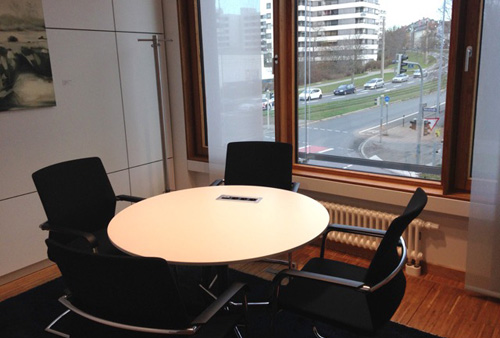
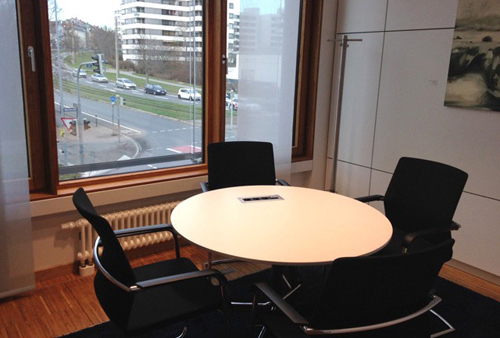
Conference room „Kornburg“
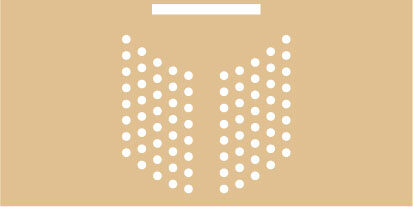
Cinema seating - up to 80 persons
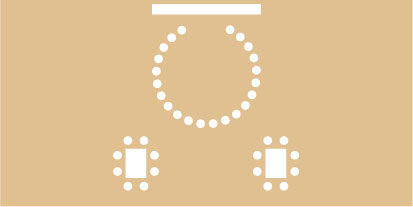
Chair circle - up to 25 persons with extra tray tables at the edge, group work tables in the corner
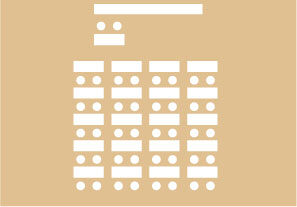
Parliamentary seating with up to 20 tables
- up to 48 persons
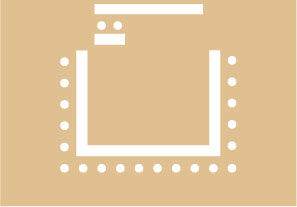
U-shape with up to 11 tables - seating for
up to 24 persons
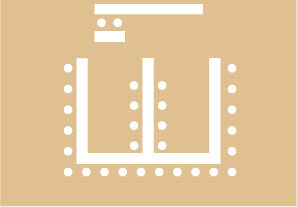
E-shape with up to 14 tables - seating on
the in and outside of the E for up to 36
persons
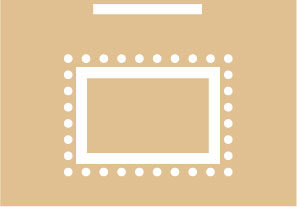
Square seating - up to 30 persons
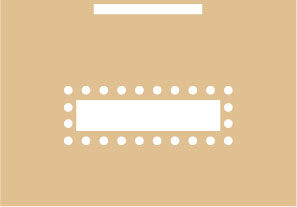
Block seating - up to 28 persons
Catering package „Head clear“. Good catering provides the framework for
a creative successful event:
Ask for further offers!
We look forward to seeing you!
Your tullnau conference park team
Christine Eggert, Doris Diller and the service team
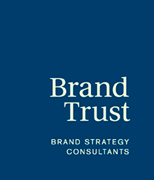


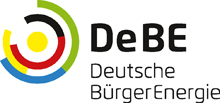
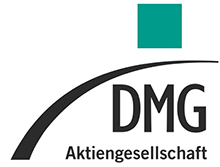

„Die Location, die beeindruckend über den Dächern von Nürnberg liegt, hat für eine tolle Atmosphäre gesorgt. Die Organisation des Veranstaltungsteams war sehr professionell und kundenorientiert. Auch vom Service und dem Catering waren wir und unsere Kunden begeistert.“

„Nicht nur, dass wir fantastische Räumlichkeiten zur Verfügung hatten,
sondern insbesondere das tolle Team, dass sich um unser leibliches und
organisatorisches Wohl kümmerte, hat dazu beigetragen, dass wir eine
ausgezeichnete Veranstaltung hatten, die für alle Beteiligten als sehr
positiv und absolut gelungen bezeichnet werden kann.“




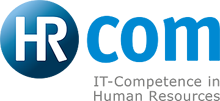
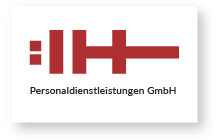
„Ich habe den tullnau Tagungspark sowohl als Veranstalter als auch Gast als einen der spektakulärsten Veranstaltungsorte Nürnbergs erlebt.“

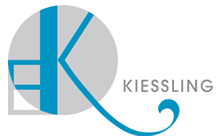
„Arbeiten über dem Wöhrder See mit bestem Equipment und sehr gutem Service. Können wir nur empfehlen.“
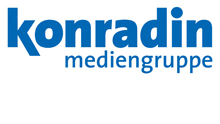


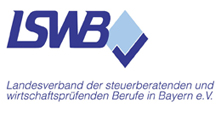








„Veranstalter und Teilnehmer sind sich einig: Service und Ambiete waren perfekt und haben zum guten Gelingen unserer Veranstaltung maßgeblich beigetragen.“



Close to the city center with panorama view. The VR Bank Nürnberg is located on the shore of the „Wöhrder See“ next to the Tullnaupark.
Both of the towers are connected by the two storey atrium, which is recognizable from a distance. The meeting park consists of the atrium and the modern conference and meeting rooms on the 10th and first floor.
It is close to the city center and to public transport. Our meeting park offers a silent location and an unique view over the old and historical city of Nuremberg. This is combined with modern presentation technology – for your event or your meeting!
Approach by public transport:
Main railway station: 2 kilometres or 3 stops with the train
Tram stop „Tullnaupark“ in front of the entry
S-train stop „Dürrenhof“: 500 m
Airport Nuremberg: 8 km
Approach by car:
Car park in front of and behind the building
connected to the highway:
via A3 – 6 kilometres A3 to Nürnberg-Mögeldorf, Lauf-am-Holz and Ostendstraße
via A6 – 7 kilometer: A6 change to A73: direction Fürth/Nürnberg to Nürnberg Zollhaus, B8/Münchner Straße
via A9 – 6 kilometer to Nürnberg-Fischbach, B4/ Regensburger Straße

You can contact us at:
We look forward to seeing you!
